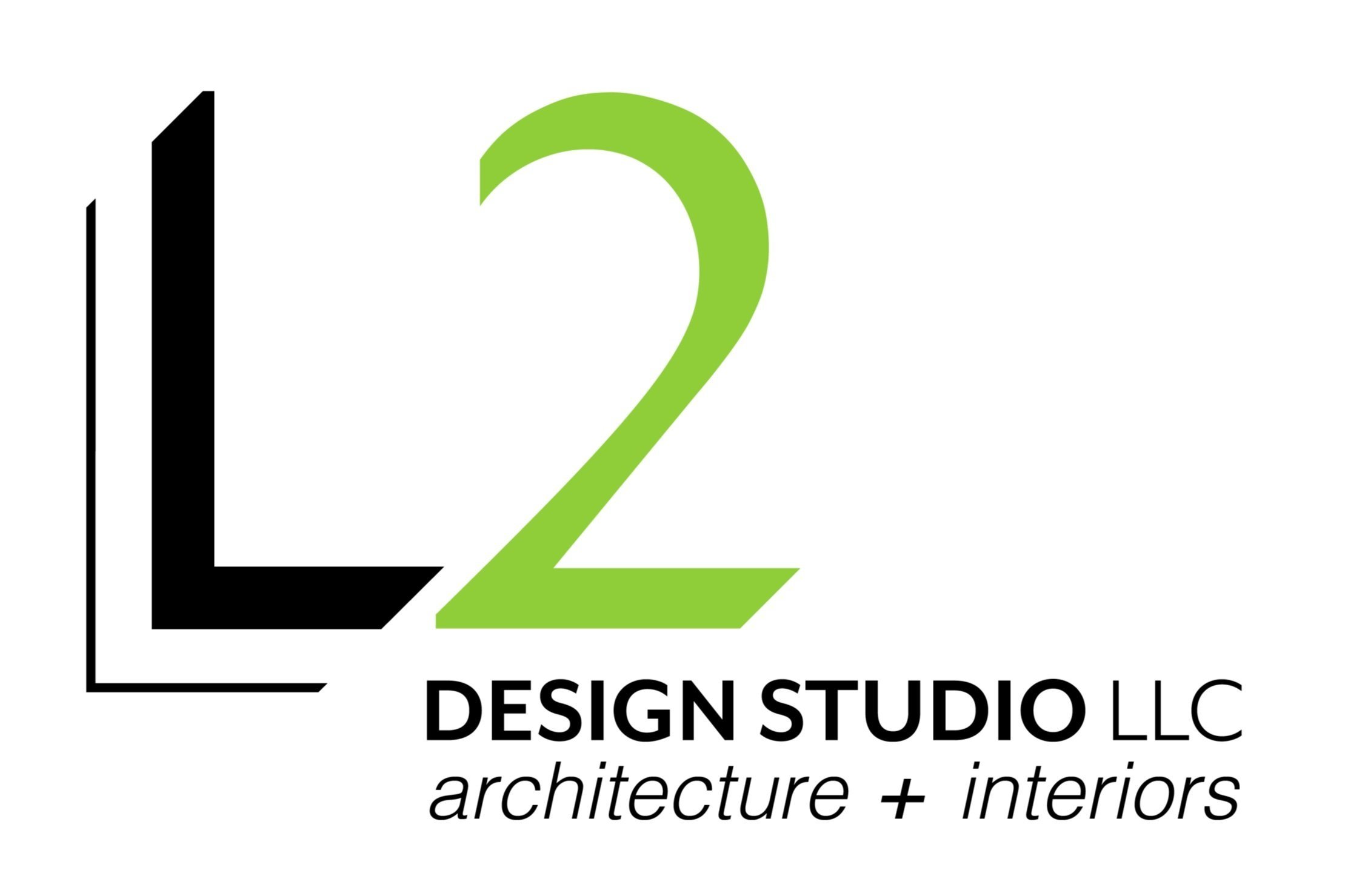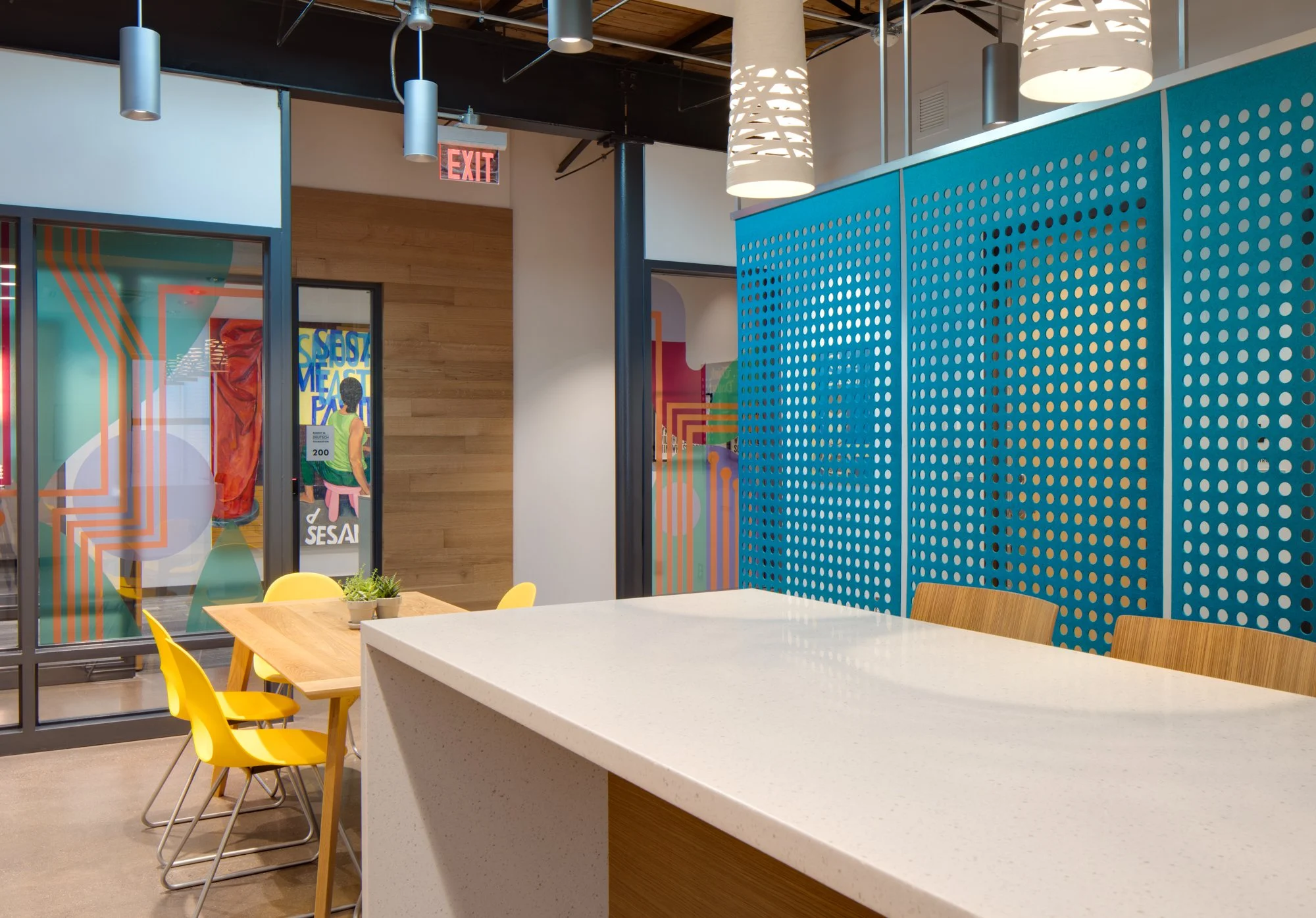Robert W. Deutsch Foundation Headquarters
Workplace
Baltimore, Maryland
Winner of the AIA Maryland Merit Award
The focus of this project was the design and fitout of the second floor of the former Afro-American Newspaper building at 2519 North Charles Street, providing offices, a training room, and shared meeting and support spaces for two arts-based non-profit organizations - the Robert W. Deutsch Foundation and Baltimore Arts Realty Corporation.
The existing building is a two-story masonry building constructed in the 1960s. Interior demolition revealed a concrete floor, steel joist roof structure, and wood roof decking on the second floor. The design was developed to make the most of the character of this existing structure, leaving much of it exposed and being strategic with the use of new construction.
The design concept was to utilize light and materials to complement the existing structure - placing new, tactile materials and textures against the backdrop of the existing concrete, steel, and wood. The design also utilized splashes of bright color and strong patterns to provide moments of contrast with the natural tones of the wood and concrete. Selectively exposing the existing structure added to the energy of the built environment without compromising the functionality of the spaces.
Since the program required two independent office suites with shared common meeting and gathering spaces, the design was organized along a central axis with the shared spaces arrayed along a central corridor, providing easy access to both entities. The program also included the integration of a significant art collection throughout the space. The result is a bright and lively space that reflects the energy and optimism of the Deutsch Foundation’s community mission.







